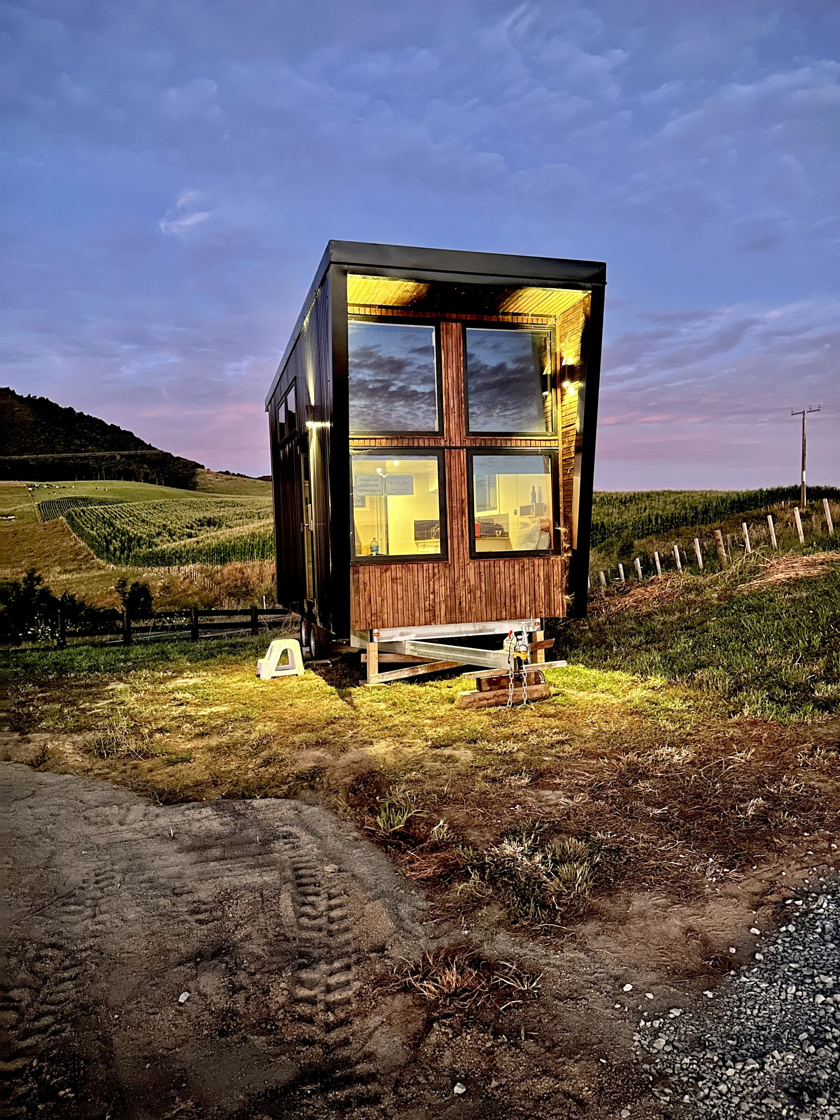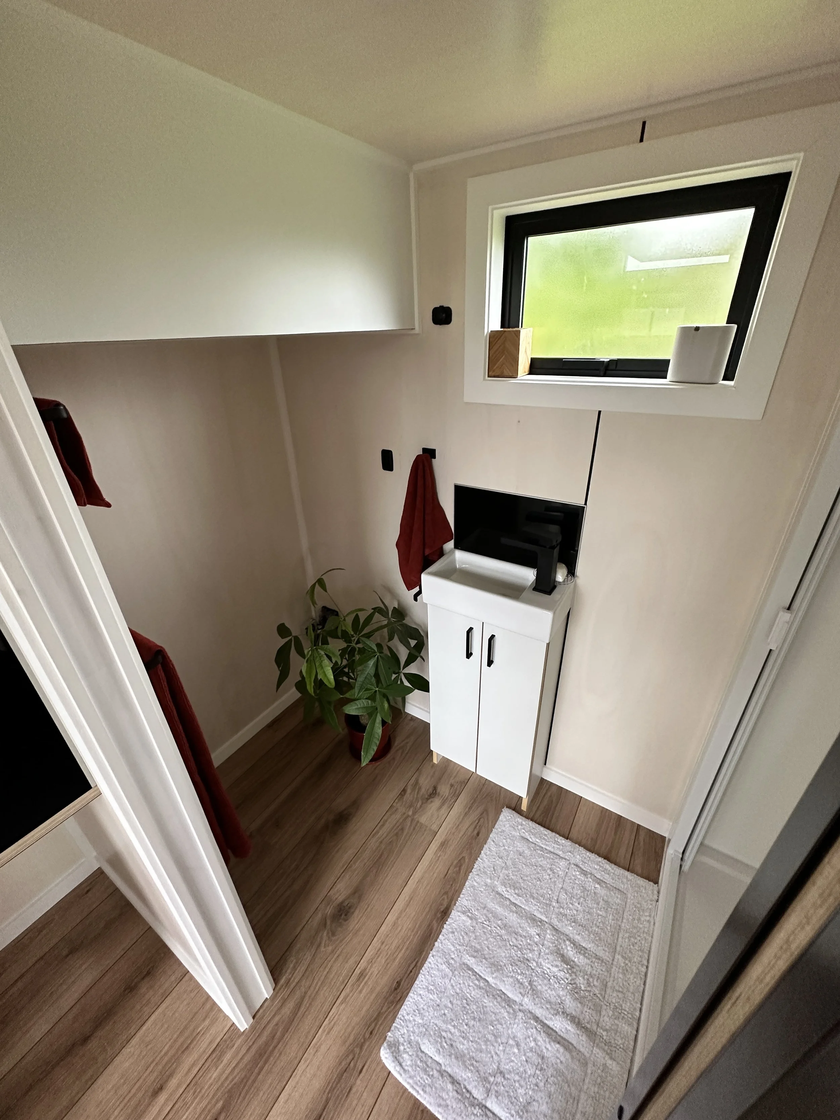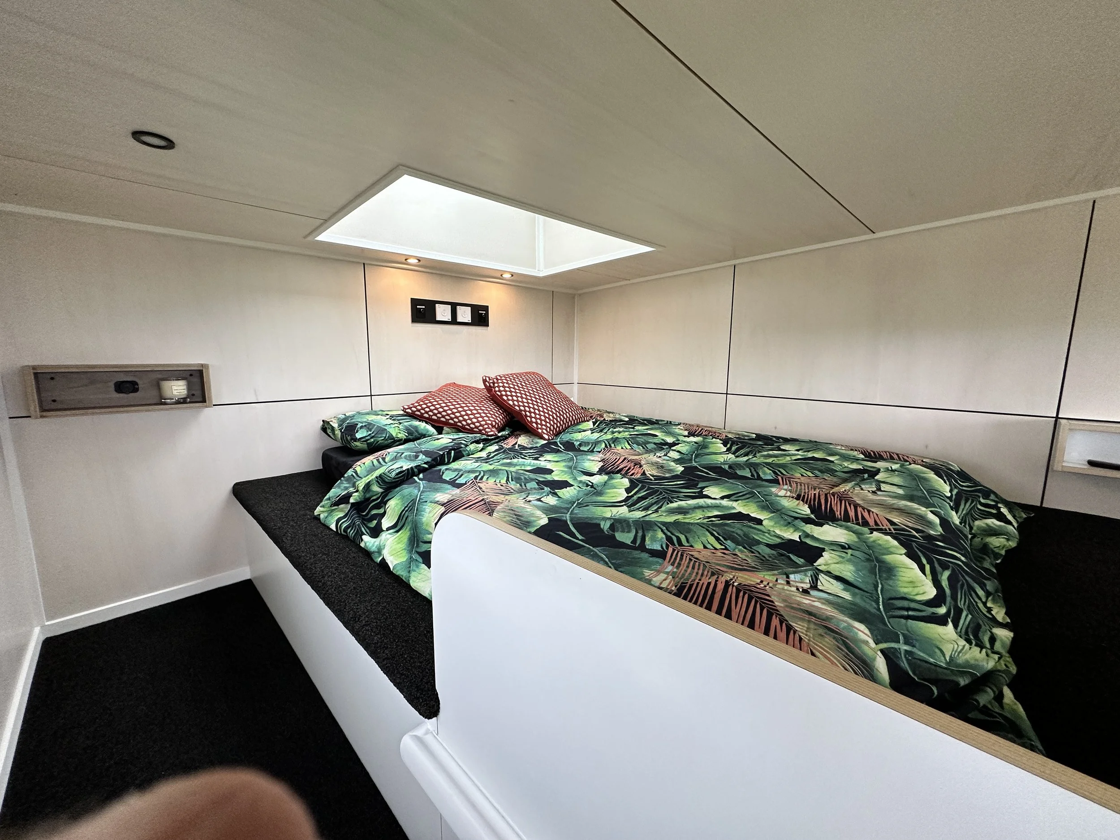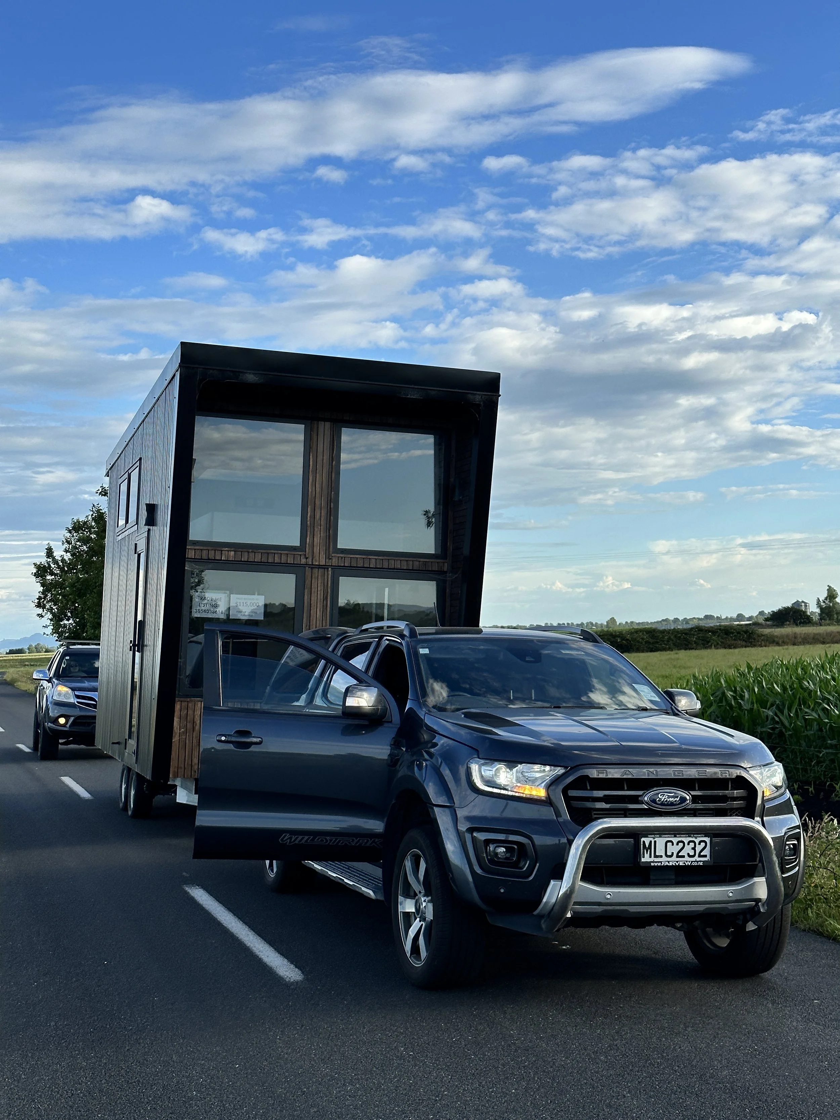Hibernate Tiny Home
Welcome to the Hibernate Tiny Home – where smart design meets modern comfort. Whether you're looking for a stylish retreat, a rental investment, or a space-efficient home, Hibernate delivers it all in one sleek, transportable package. The Hibernate Tiny Home captivates with its visually appealing design, notably the four large front-facing windows that flood the interior with natural light, creating a bright and inviting atmosphere
Tiny House Specifications - Size / Dimensions
Weight: 2.7 Tonne
Length: 4.8 m
Width: 2.8 m
Height: 4 - 4.25 m
Tandem trailer included
Capacity: Sleeps up to 4 (double bed + day bed).
Striking Exterior
With its bold modern architecture, black vertical cladding, and warm timber accents, Hibernate makes a statement wherever it goes. Designed to be both beautiful and practical, its aerodynamic shape enhances mobility and maximizes space.
Exterior Features
Cladding: Dimond Rib50 Coloursteel on sides and rear; stained and sealed natural timber on front.
Roof: Long run trapezoidal Coloursteel roofing.
Joinery: Powder-coated double-glazed aluminium doors and windows with pre-
primed timber liners.
Door Lock: Digital touchpad for keyless entry (optional).
Glass: Clear throughout, obscure in the bathroom. Double-glazed throughout.
Fascia and Spouting: Timber fascia with Marley spouting and 80mm downpipe.
Timber Finishing: Paint quality.
Functional, Light-Filled Living
Smart Kitchen & Storage
Hibernate’s kitchenette is compact yet highly functional, with custom cabinetry, pantry cupboards, and space for appliances. Clever under-stair storage and sleek finishes ensure everything has its place.
Kitchen
Cooktop: 2-burner gas cooktop.
Range Hood: range hood over cooktop
Sink: Full-size kitchenette sink with black tapware.
Stylish Bathroom
A modern, fully-plumbed bathroom includes a shower, vanity, and a separate toilet space. Everything you need in a compact, comfortable layout.
Bathroom
Extractor fan.
Shower: Acrylic enclosure with easy-clean waste (1m x 1m), sliding aluminium door.
Vanity: Floor-mounted vanity with bowl and mixer.
Toilet: Composting toilet available at extra cost (not included).
Towel Rail: (not heated).
Queen-Sized Loft
The loft comfortably fits a queen-size bed with headroom to sit up and relax. A optional skylight above the bed invites natural light and stargazing at night.
Bedroom:
Loft accessible via staircase
Solar-powered Velux skylight with blackout blind and fly screen (optional).
TV Bracket: Roof-mounted, fold-down remote-controlled in loft (optional).
Floor Plans
The Hibernate Tiny Home’s floorplan is designed for optimal functionality and flow, featuring an open-concept living area that seamlessly integrates the kitchen, dining, and lounge into one space. Unique design elements include multi-functional furniture.
Full specs
Interior Features
The Hibernate Tiny Home showcases exceptional craftsmanship with meticulous attention to detail. Quality workmanship is evident in the precision of custom-built cabinetry, seamless joinery, and flawless finishes.
Insulation: Floors and walls are insulated and sealed to meet building code standards, ensuring warmth and coziness inside the tiny house.
Floor: H3.2 treated bearers and joists with 19mm treated ply flooring.
Interior Linings & Ceilings: Negative detail ply linings, sealed and coated.
Doors: Paint quality plain MDF cavity slider door with cavity slider lock, paint quality frame.
Skirtings & Architraves: Pine, 60mm or 40mm single bevel.
Scotia: 40mm.
Finishing: Painted or stained.
Joinery: Double-glazed aluminium.
Locking Mechanism: Locking cavity sliding bathroom door.
Living Area: Custom couch with under-storage and pullout day-bed (optional)
Electrical
Power System: 32 amp wiring with RCD board.
Lights: LED lighting throughout.
Power Points: 4x double power points included.
Hot Water: 16L gas Califont water heater; bottle and pad maintenance is the owner's responsibility.
Smoke Detector
Blinds: Motorised blackout blinds throughout (optional).
Off-Grid Ready: System compatible (optional).
Flooring
Main Area: Floating laminate plank flooring.
Loft Landing & Staircase: Carpeted with Cloud9 underlay.



















