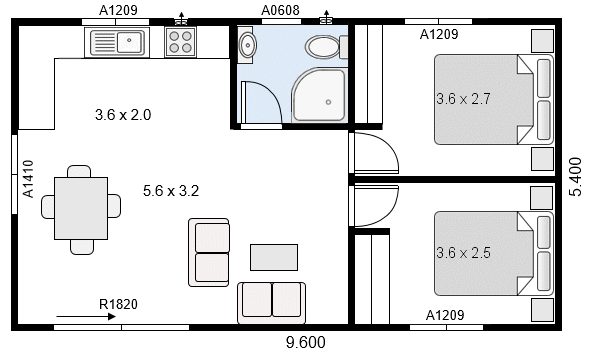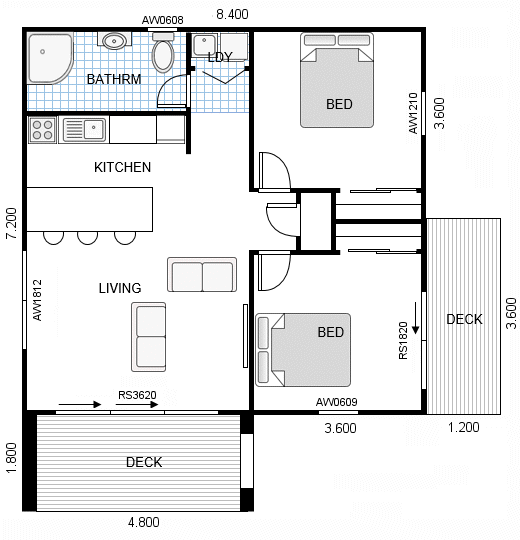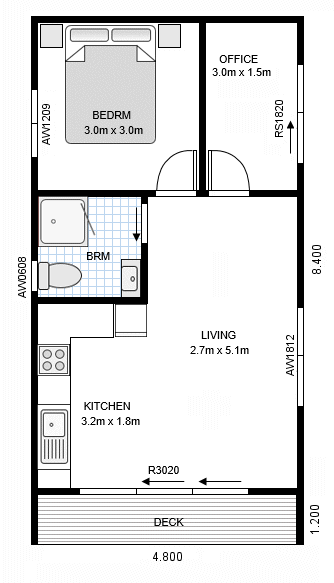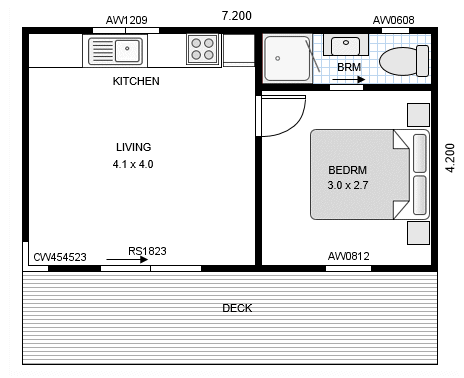Customisable designs for multi-generational living, rental income, or lifestyle upgrades.
Bach Pent Traditional (9.6m x 5.4m)
Model Code: PT9654
The Bach Pent Traditional is a streamlined, modern granny flat designed for compact living with maximum usability. At 51.84m², it’s ideal as a secondary dwelling, weekend retreat, or fully self-contained rental.
With clean lines and a subtle mono-pitch roof, the PT9654 blends effortlessly into both rural and urban settings. The flexible interior layout is well-suited for one to two occupants, with space for a full kitchen, open-plan living, separate bedroom, and generous bathroom.
Built to NZ standards using durable, treated timber and quality insulation throughout, it can be constructed on either a concrete pad or timber piles — making it adaptable to a range of sites.
Key Features:
9.6m wide x 5.4m deep (approx. 51.84m²)
Mono-pitch roof with 3° angle
2.4m standard wall height (2.95m overall height)
Fully insulated (floor, walls, roof)
Choice of cladding: timber or fibre cement
Optional deck for seamless indoor-outdoor flow
Full turnkey build
Whether you're looking to house extended family, create a lifestyle space, or generate rental income, the PT9654 offers a smart, efficient, and stylish solution.
Bach AvantiPent (8.4m x 7.2m)
Model Code: AP8472
The Bach AvantiPent is a bold, architectural-style granny flat that brings elevated design to compact living. With its dramatic dual-slope roof and wide layout, this 60.48m² home feels light-filled, spacious, and purpose-built for modern lifestyles.
Ideal as a family sleepout, guest retreat, or self-contained unit, the AvantiPent offers versatile interior zoning — giving you options for multiple bedrooms, a central living hub, and a full kitchen and bathroom. The high ceiling line (up to 4.5m at the front) creates an impressive sense of space rarely seen in small dwellings.
Designed to suit either a concrete pad or timber pile foundation, it’s equally at home in urban backyards, rural properties, or lifestyle blocks.
Key Features:
8.4m wide x 7.2m deep (approx. 60.48m²)
Signature split mono-pitch roof (20° front, 15° rear)
Up to 4.5m internal height for a spacious, airy feel
Axon panel cladding for a clean, modern finish
Fully insulated with high-spec timber framing
Deck included as standard for indoor-outdoor living
Ideal layout for 1–2 bedrooms plus full kitchen & bath
Detailed plans available for build consent or full-service construction
This is a showstopper granny flat — architecturally striking, fully compliant, and ready to adapt to your lifestyle needs.
Bach Avanti (4.8m x 8.4m)
Model Code: AV4884
The Bach Avanti offers a smart and stylish layout with vertical presence and sleek simplicity — ideal for a compact yet comfortable self-contained home. At 40.32m², it’s perfectly sized for use as a standalone granny flat, sleepout, guest unit, or private retreat.
With a tall 15° mono-pitch roof and a 3.9m peak height, this plan gives a surprisingly spacious feel inside, despite its modest footprint. There’s room for an open-plan living zone, a separate bedroom, full kitchen, and bathroom — all finished with quality materials and insulation throughout.
Whether you need it as a studio, guest house, or minor dwelling for extended family, the Avanti delivers strong street appeal and smart use of space.
Key Features:
4.8m wide x 8.4m deep (approx. 40.32m²)
Mono-pitch roof with 3.9m peak height
Timber or Axon cladding options
Suitable for concrete pad or timber piles
Fully insulated with treated framing and iron roofing
Optional front deck for extra outdoor flow
Great for single occupant living or short-term rental use
Plans available for consent or full build service
Clean lines. Clever layout. Minimal fuss. The AV4884 is a solid choice for small-footprint living that doesn’t compromise on comfort.
Bach Ranchouse (9.6m x 5.4m)
Model Code: RH9654
The Bach Ranchouse is a clean-lined, functional 2-bedroom-style layout with classic proportions and a pitched roof that gives it a timeless, familiar feel. With 51.84m² of floor space, this model is ideal for families, couples, or long-term tenants seeking a permanent, low-maintenance secondary dwelling.
The traditional gable roof (20° pitch) adds both visual charm and functional ceiling height, giving a real sense of openness. Whether you're adding this as a granny flat for extended whānau, a standalone rental, or a lifestyle retreat, the RH9654 offers simplicity, strength, and long-lasting value.
Suited to both urban and rural builds, it can be placed on a concrete slab or timber pile foundation and finished in your choice of weatherboard or fibre cement cladding.
Key Features:
9.6m wide x 5.4m deep (approx. 51.84m²)
Gable roof with a 20° pitch and 3.5m height at apex
Traditional “ranch-style” form with modern materials
Aluminium joinery and full insulation included
Optional front deck for lifestyle flexibility
Ideal layout for 1–2 bedrooms, full kitchen, and separate bathroom
Designed for quick council approval with optional BC-ready plans
A proven, practical design for anyone after a classic minor dwelling — delivered with modern Kiwi craftsmanship.
Bach Vogue (7.2m x 4.2m)
Model Code: VG7242
The Bach Vogue is your go-to option for minimalist living with architectural style. Compact yet refined at 30.24m², this plan is perfect for a sleepout, studio, home office, or tiny rental unit — ideal where space is tight but good design still matters.
A flat mono-pitch roof gives it a sharp, modern silhouette, while the efficient interior footprint offers all the essentials: space for a bedroom, kitchenette, bathroom, and light-filled living zone. Optional decking expands the usable footprint and connects the indoors to the outdoors — a must-have for lifestyle blocks or Airbnb setups.
Whether placed in a suburban backyard or coastal getaway, the Vogue punches above its weight with thoughtful materials, low-maintenance design, and flexible layout potential.
Key Features:
7.2m wide x 4.2m deep (approx. 30.24m²)
Low-profile 3° mono-pitch roof with 3.2m overall height
Fully insulated and framed with NZ-compliant SG8 timber
Concrete slab or timber pile options for site adaptability
Ideal for single-person occupancy, short-stay accommodation, or studio living
Cladding options in fibre cement or traditional weatherboard
Optional deck to enhance outdoor living
Simple. Smart. Stylish. The VG7242 is proof that great design isn’t about size — it’s about how well a space works for you.
Why Build a KiwiCraft Granny Flat?
💡 Smart Layouts
Plans optimised for comfort and functionality in small footprints
🔨 Built by Licensed Builders
We handle design, consent, and construction — stress-free from start to finish
📄 Council-Ready Plans
BC drawings available for any plan — all tailored to 2024/25 building rules
What Our Clients Are Saying
“Our Bach Vogue turned out perfect. Jayson made the process easy and took care of the council side. Highly recommend KiwiCraft!”
— Jane & Paul, Taupō
“Can’t believe how much we fit into 51m². Our Ranchouse plan is now a full-time rental!”
— Matt R., Morrinsville
ADDING A DECK?
Complete the look with a timber deck — and find out the cost instantly.
Compact Comfort: Explore Tiny Homes with Kiwicraft
Compact comfort.
Explore tiny homes with KiwiCraft
Why Choose a Tiny House or Cabin?
1. Sustainable Living: Tiny houses and cabins are an eco-friendly housing solution, requiring fewer resources to build and maintain. With their smaller footprint, they promote energy efficiency and minimal environmental impact.
2. Affordability: Say goodbye to hefty mortgage payments and high utility bills. Tiny houses and cabins are an affordable alternative to traditional homes, offering homeownership without the financial burden.
3. Versatility: Whether you're seeking a cozy retreat, a guest house, or a vacation rental, our tiny houses and cabins can be customized to suit your specific needs and lifestyle. With innovative design features and space-saving solutions, you'll be amazed at how much functionality we can fit into a compact footprint.
4. Freedom and Flexibility: Embrace a simpler way of life and focus on what truly matters to you. With a tiny house or cabin, you'll have the freedom to live more sustainably, travel more frequently, and spend more time pursuing your passions and adventures.
Start Your Tiny Living Journey Today
Ready to downsize your life and live more intentionally? Contact Kiwicraft Construction today to learn more about our tiny house and cabin options. Whether you're looking for a weekend getaway, a backyard retreat, or a full-time residence, we're here to help you make your tiny living dreams a reality.
Our Tiny House and Cabin Designs
At Kiwicraft Construction, we offer a range of customizable designs to suit your taste and preferences. From sleek and modern to rustic and cozy, our tiny houses and cabins are built with quality materials and expert craftsmanship, ensuring durability, comfort, and charm.
Click here for details



Click here for details
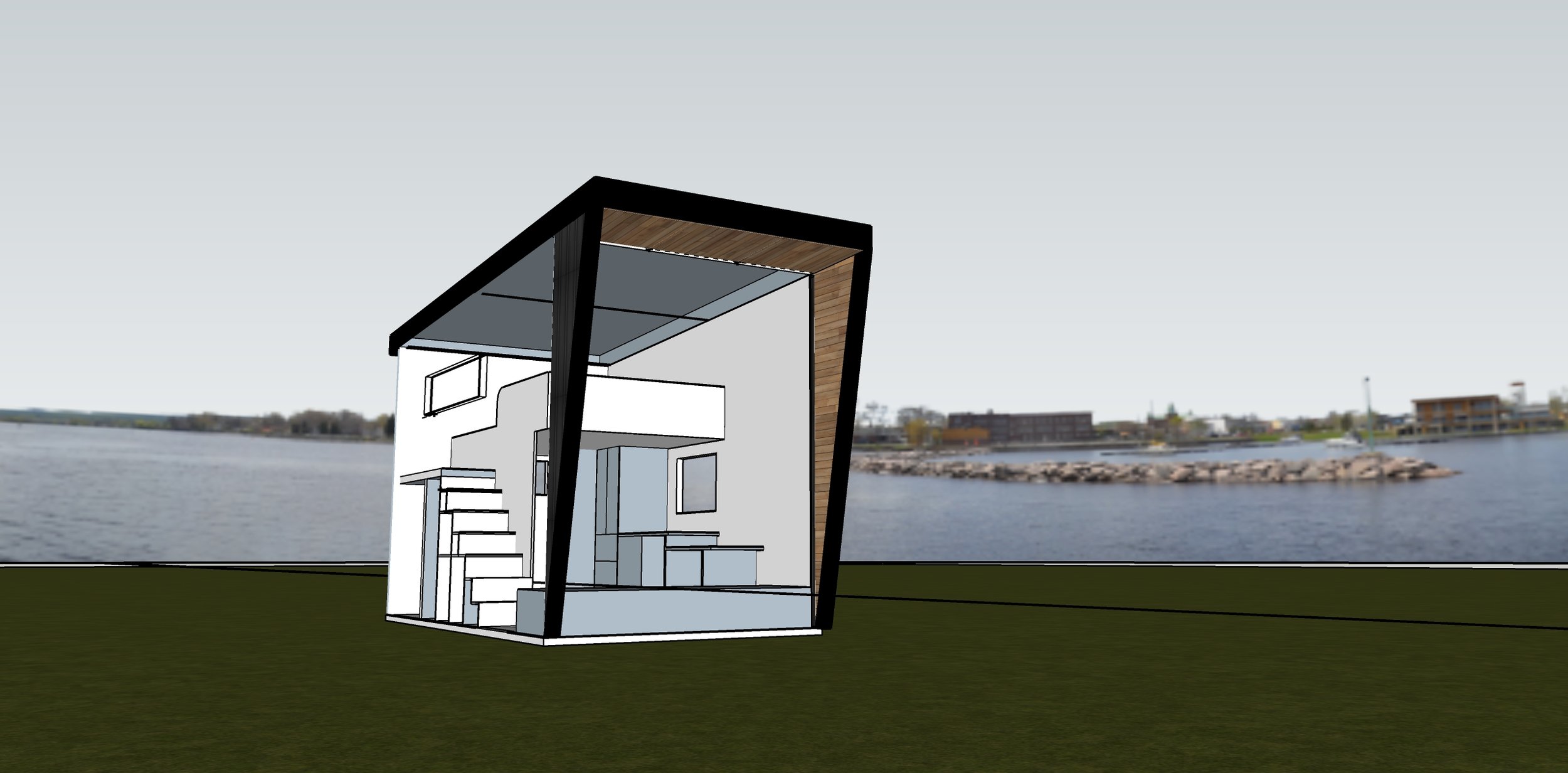





Click here for details



Click here for details



Click here for details



Click here for details



Click here for details





