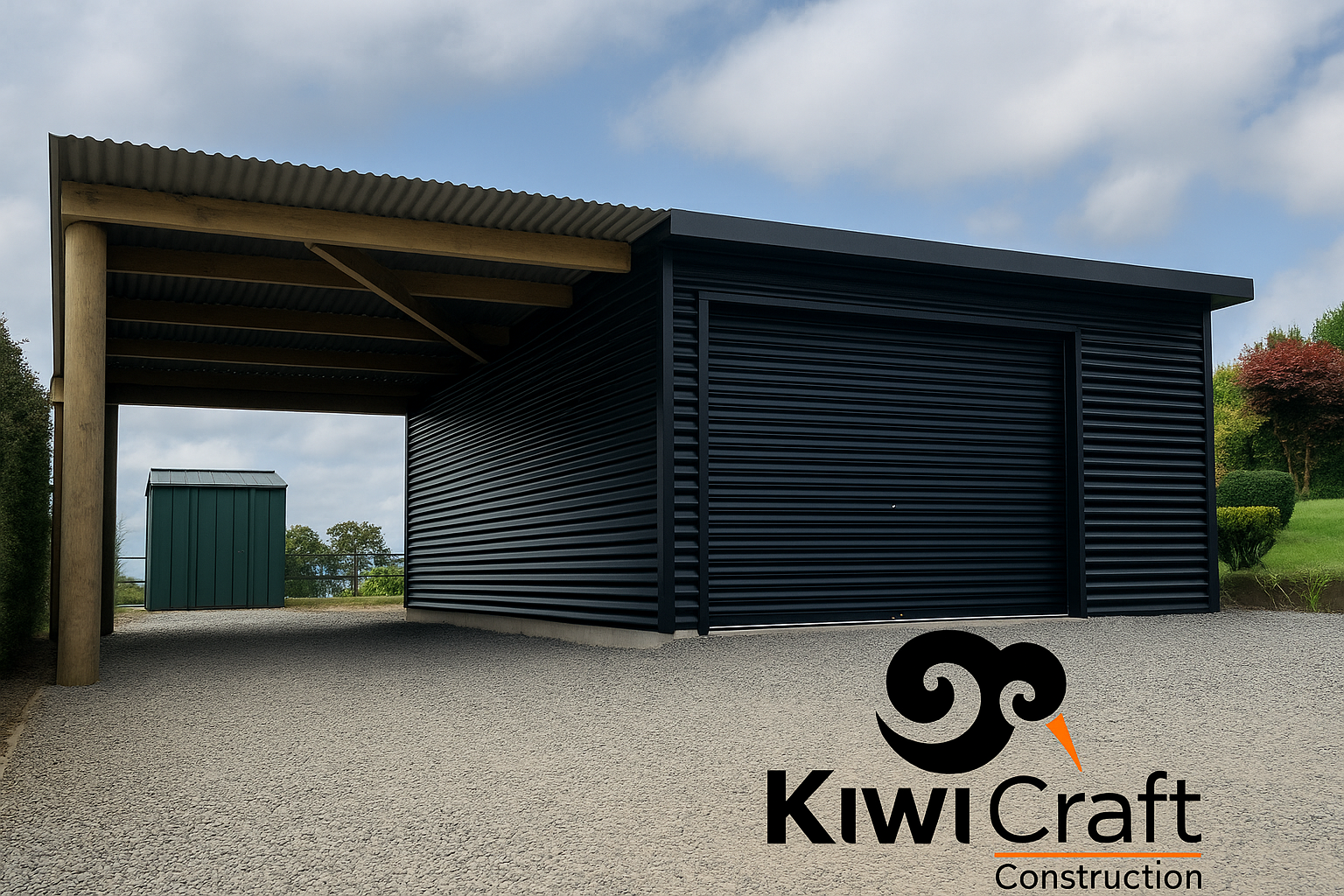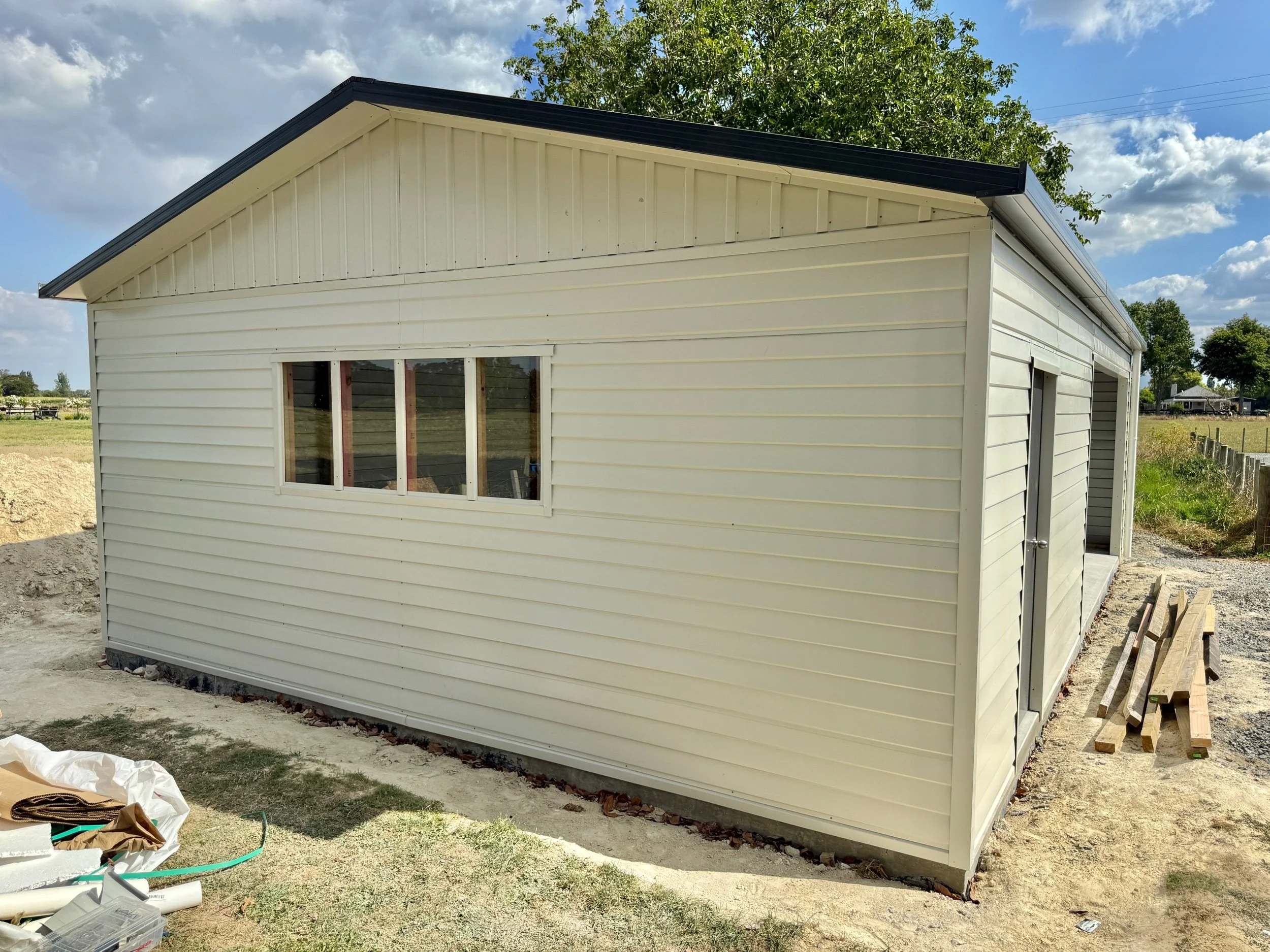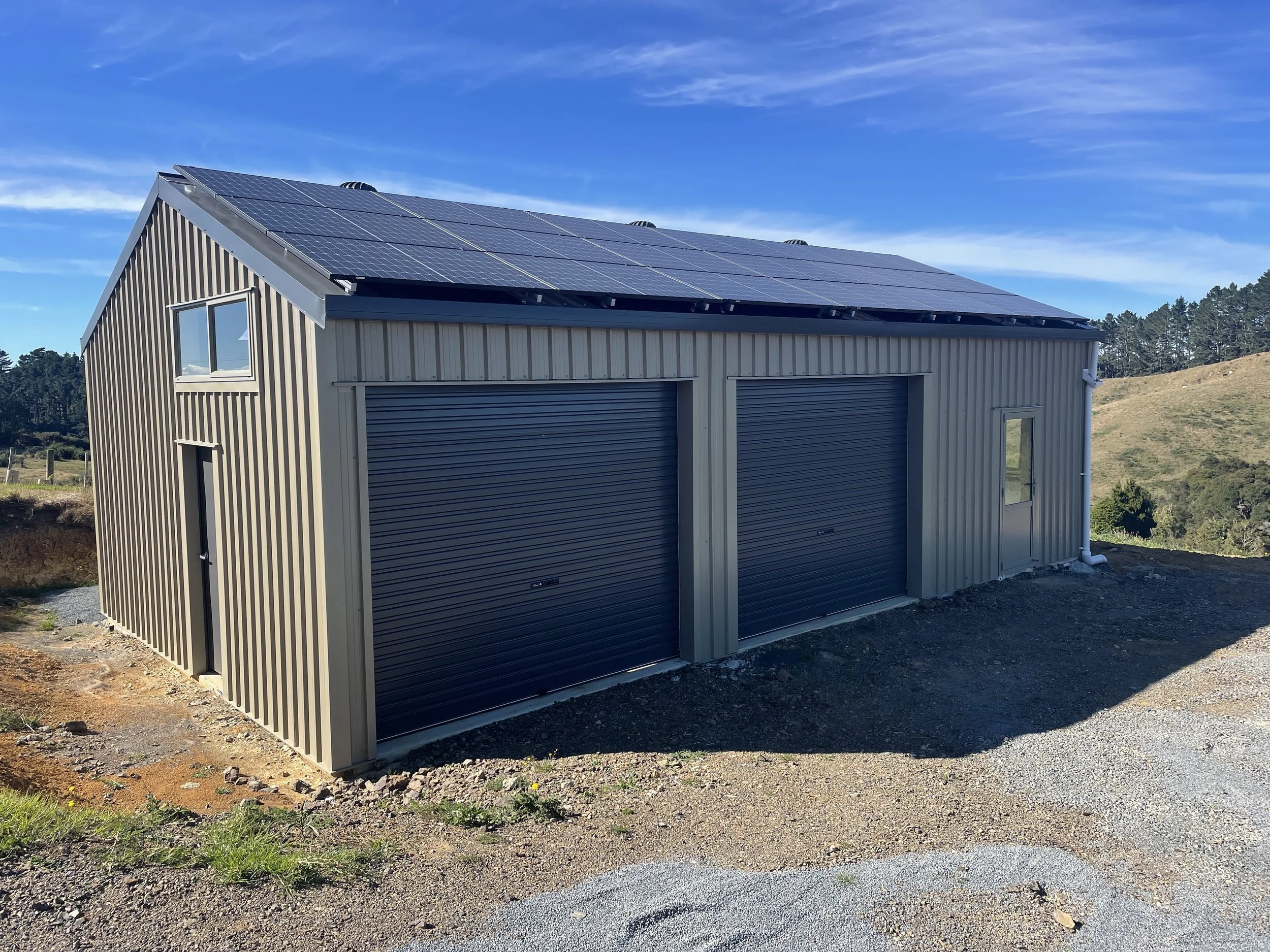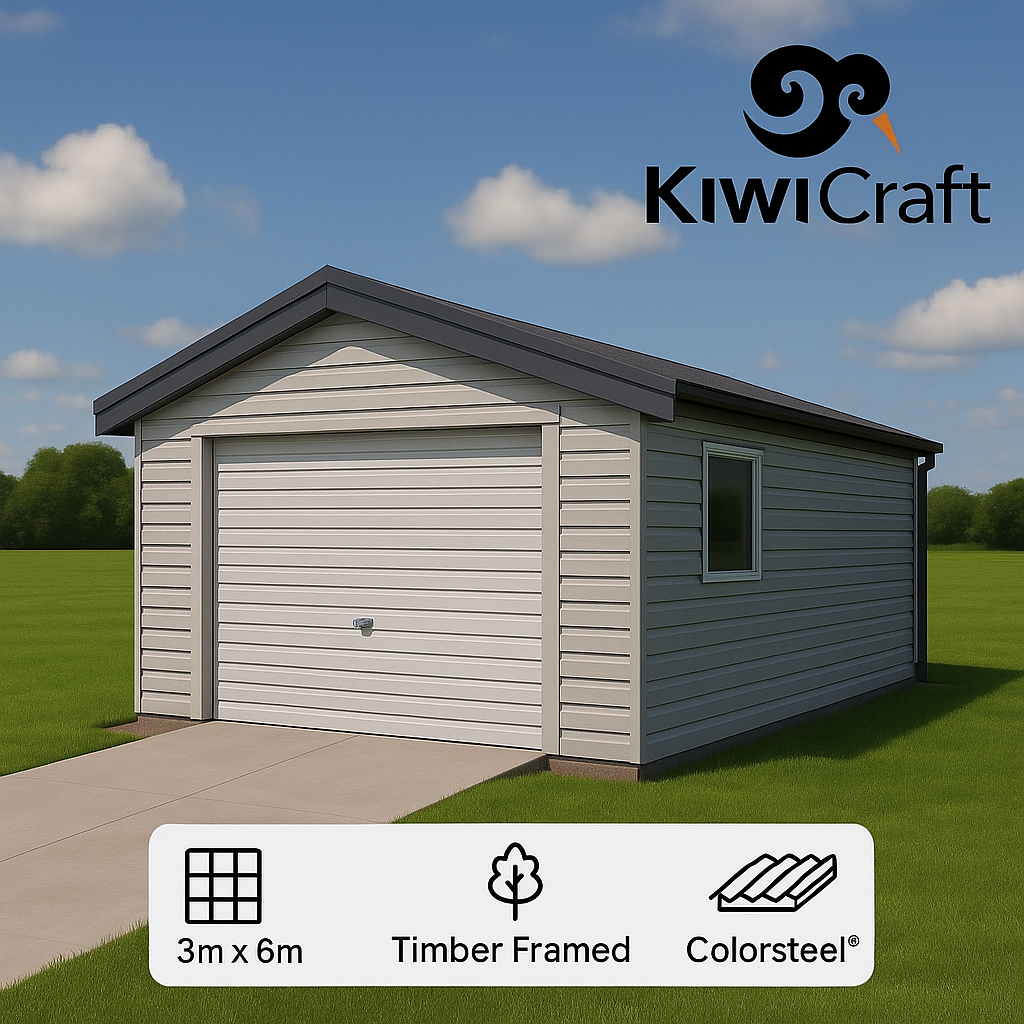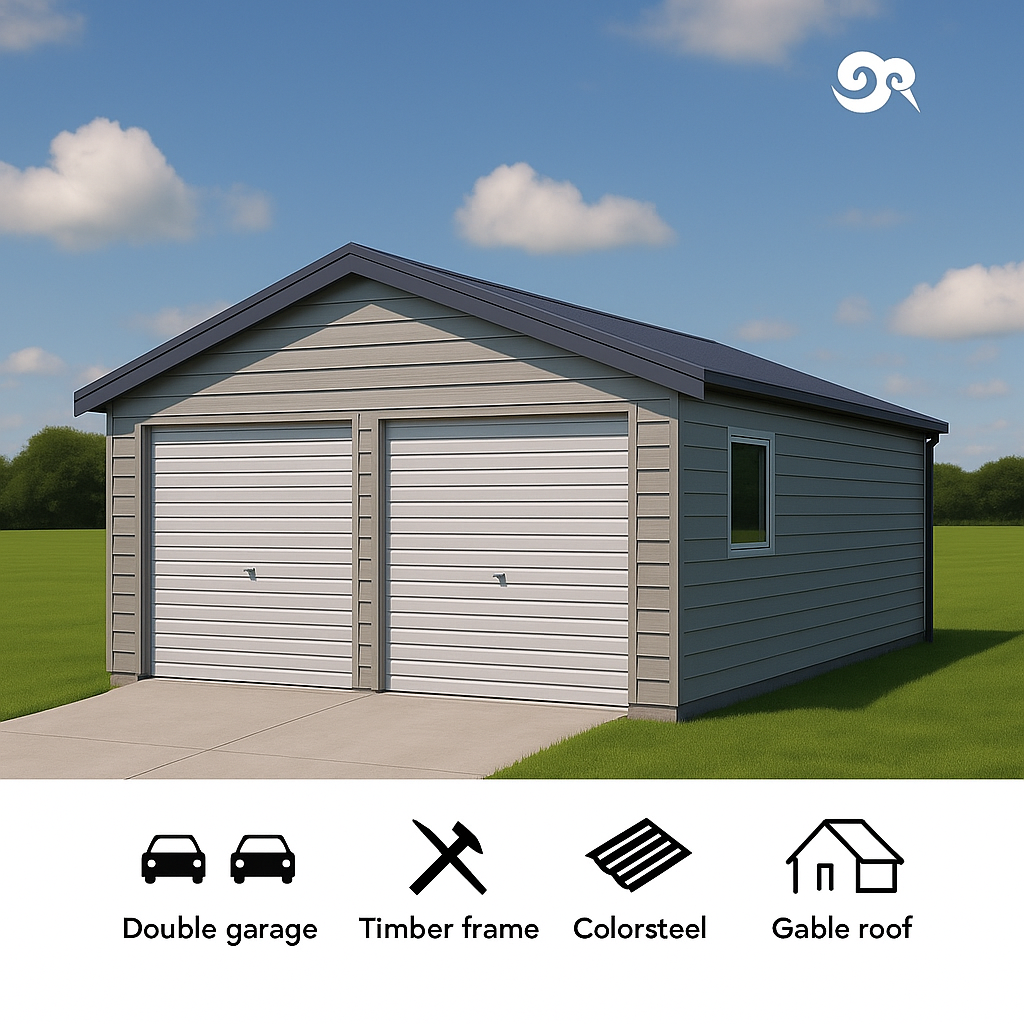sheds
Your Local Sheds Specialists
At Kiwicraft Construction, we take pride in crafting high-quality timber pole sheds that stand the test of time. Serving the Waikato region of New Zealand, we bring decades of expertise to every project, ensuring your vision for a durable, functional, and aesthetically pleasing shed becomes a reality.
Why Choose our Sheds?
Timber pole sheds offer a range of benefits that make them the ideal choice for various applications:
1. Durability: Timber is a natural, robust material that withstands the elements exceptionally well, ensuring your shed remains sturdy and secure for years to come.
2. Versatility: From storage sheds and workshops to barns and agricultural buildings, timber pole sheds can be customized to suit your specific needs, providing versatile solutions for residential, commercial, and rural properties.
3. Aesthetic Appeal: With their rustic charm and timeless appeal, timber pole sheds add character and warmth to any landscape, enhancing the overall look and feel of your property.
Utilizing Steel Rafters for Large Spans
At Kiwicraft Construction, we understand the importance of maximizing space and functionality in your shed. That's why we utilize steel rafters to achieve large clear spans, allowing for spacious interiors without compromising on strength or structural integrity. Whether you need ample storage space, room for machinery, or a workshop area with plenty of clearance, our steel rafter solutions ensure your shed meets your requirements with ease.
Our Approach
At Kiwicraft Construction, we understand that every project is unique, which is why we take a personalized approach to shed design and construction. From the initial consultation to the final touches, our team works closely with you to create a bespoke shed that meets your requirements, preferences, and budget.
Explore our standard garages
🔨 3m x 6m Single Garage – Timber Framed with Colorsteel® Cladding
🔨 3.0m x 6.0m Single Garage – Timber Framed with Colorsteel® Cladding
A compact and versatile single garage, perfect for residential properties with limited space. Whether you're storing a vehicle, setting up a small workshop, or securing lifestyle gear, this garage delivers durability and practicality with a sleek Colorsteel® finish and quality craftsmanship built to last.
📐 Key Specs
Size: 3.0m (W) x 6.0m (L)
Framing: H1.2 treated timber, built to NZS3604 standard
Cladding: Colorsteel® corrugated iron (wide colour range available)
Roof: Gable profile with a 15–20° pitch – finished in matching Colorsteel®
Joinery:
🚪 1x Manual Roll-Up Garage Door (2.4m W x 2.1m H)
🪟 1x Aluminium Window (900mm x 600mm) – obscure or clear glass
🏗️ Construction & Foundations
Designed for a 100mm concrete slab (pricing available on request)
Supplied with full Colorsteel® flashings and corner finishing
Boxed gutter system with PVC downpipe for clean water control
Structural fixings and bracing rated for High Wind Zones (upgradeable for Very High/Extra High zones)
✅ Add-Ons & Upgrades
⚡ Power and lighting fit-out (LEDs + power points)
🚪 Side-entry PA door
❄️ Roof and wall insulation
🔧 Internal ply or plasterboard lining
📦 Automated garage door opener
📝 Council & Consent Notes
This garage is under 30m² and may be eligible for consent exemption under MBIE's current guidelines (for rural zones). We’ll help you determine eligibility and guide you through the process if needed.
🔨 4.8 x 6m Double Garage – Timber Framed with Colorsteel® Cladding
🔨 4.8m x 6.0m Double Garage – Timber Framed with Colorsteel® Cladding
A robust and spacious double garage that delivers extra room for dual vehicle storage, a home workshop, or secure gear space. Designed with Kiwi conditions in mind, this timber-framed structure features a durable Colorsteel® finish, clean architectural lines, and customisable options to suit your site and lifestyle.
📐 Key Specs
Size: 4.8m (W) x 6.0m (L)
Framing: H1.2 treated timber, built to NZS3604 standard
Cladding: Colorsteel® corrugated iron (available in wide colour range)
Roof: Gable profile with a 15–20° pitch – finished in matching Colorsteel®
Joinery:
🚪 2x Manual Roll-Up Garage Doors (2.4m W x 2.1m H each)
🪟 1x Aluminium Window (900mm x 600mm) – obscure or clear glass
🏗️ Construction & Foundations
Designed for a 100mm concrete slab (pricing available on request)
Supplied with full Colorsteel® flashings and corner finishing
Boxed gutter system with PVC downpipe for tidy water management
Structural fixings and bracing rated for High Wind Zones (upgradable for Very High/Extra High)
✅ Add-Ons & Upgrades
⚡ Power and lighting fit-out (LEDs + power points)
🚪 Side-entry PA door
❄️ Roof and wall insulation
🔧 Internal ply or plasterboard lining
📦 Automated garage door openers
📝 Council & Consent Notes
This garage exceeds 30m² and will typically require building consent, but we’ll assist you through the process. Our plans are drafted to NZ Building Code standards and ready for council submission.
Why Choose Us?
- Experience: With years of experience in the construction industry, we have the knowledge and expertise to deliver exceptional results on every project.
- Quality Craftsmanship: Our skilled craftsmen are committed to excellence, using premium materials and proven techniques to ensure the highest standards of quality and craftsmanship.
- Customer Satisfaction: We prioritize customer satisfaction above all else, striving to exceed your expectations at every stage of the process.
Get Started Today
Ready to turn your shed dreams into reality? Contact Kiwicraft Construction today to schedule a consultation and discover how our sheds can enhance your property. Whether you need a small storage shed or a large-scale agricultural building, we have the expertise and resources to bring your vision to life.


